Saint Edwards Seminary Tour
2011 Feb 5One of my favorite places to go walking is the St. Edward State Park (and map). It is a large (316 acre) undeveloped park of mostly trails, and has the last undeveloped waterfront on Lake Washington.
It also has a large historic building that had been the St. Edward Seminary of the Catholic Church. Boys entered during high school on the path to becoming priests.
The building is a poured concrete building that was constructed in 6 months by the same builder that built Seattle's Northgate Mall, the first indoor shopping mall in the United States.
I have often thought it would be very cool to see the inside of the building, and look out from the tower.
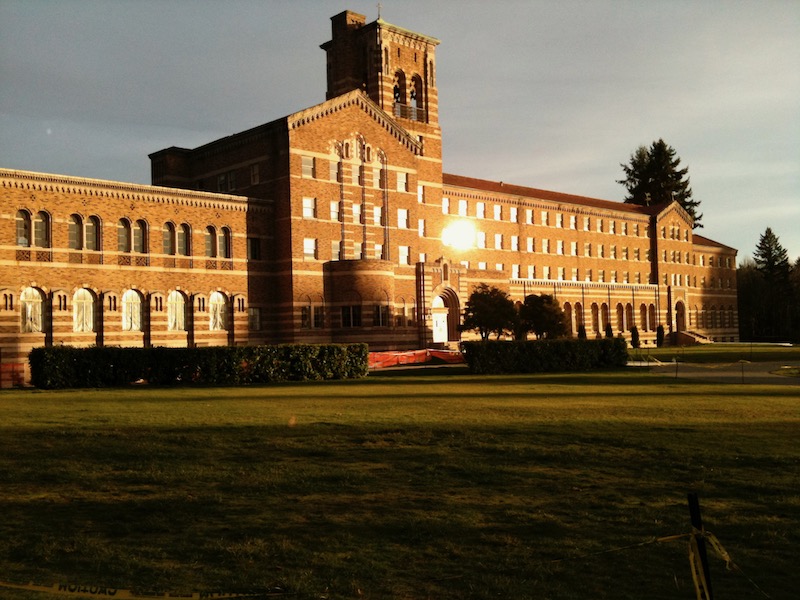
However, this time I saw a new sign on one of the entrances indicating severe response to unauthorized entry. That was not in my mind, but it made entry seem all the more remote.
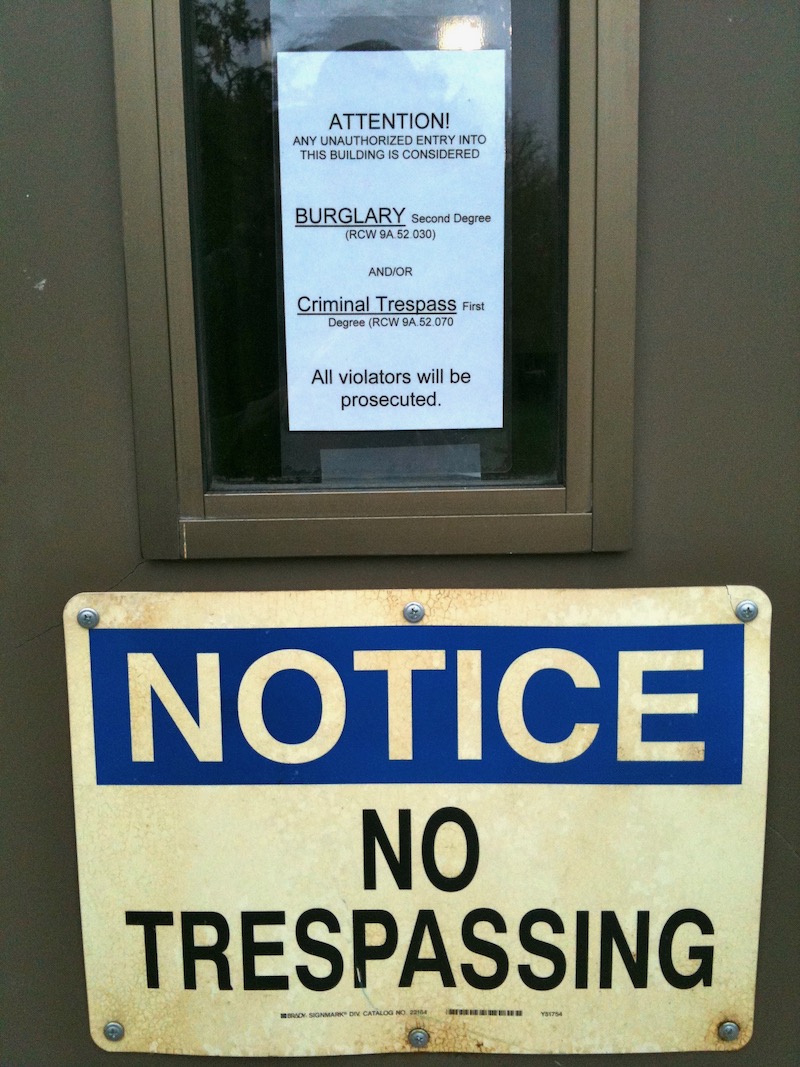
And then I realized that I had never asked if I could be taken inside. So I went to the ranger office and asked if they ever had tours. "Not really, but... Well, why don't you take him on one now?" So a ranger gave me a full tour!!
The main floor was certainly the most elegant section. This was the central entrance and hallway intersection. Down the far hall is classrooms.
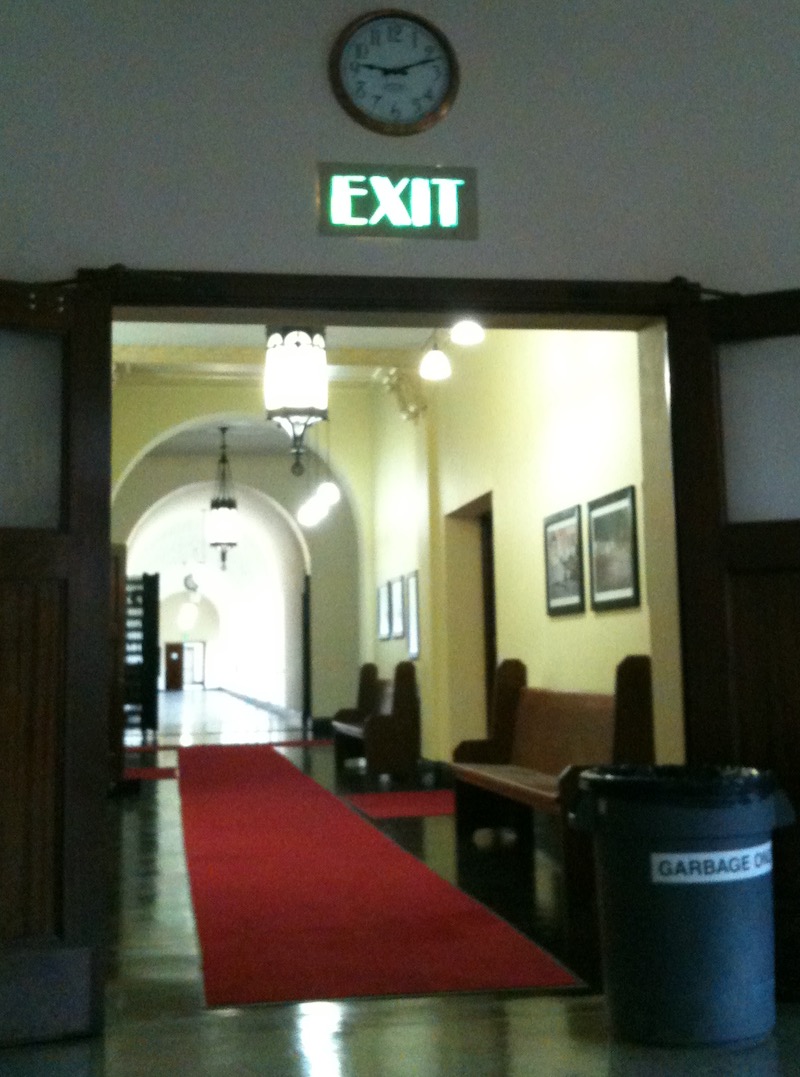
Like this old science lab.
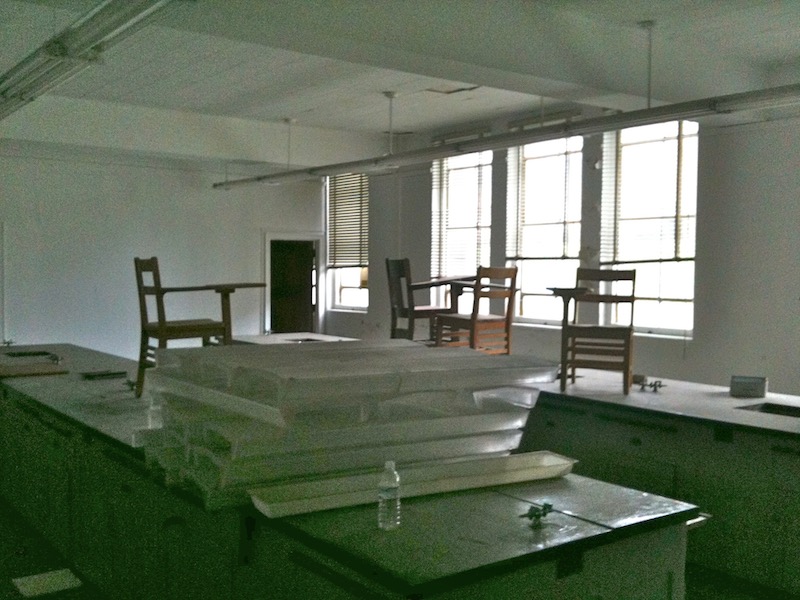
They were storing various things in other rooms, like these stacked chairs. Most of the furnishings, however, had been sold by the church before the state bought the property.
Note that I only had my iPhone 3gs with me, so apologies for the poor quality of some of the pictures.
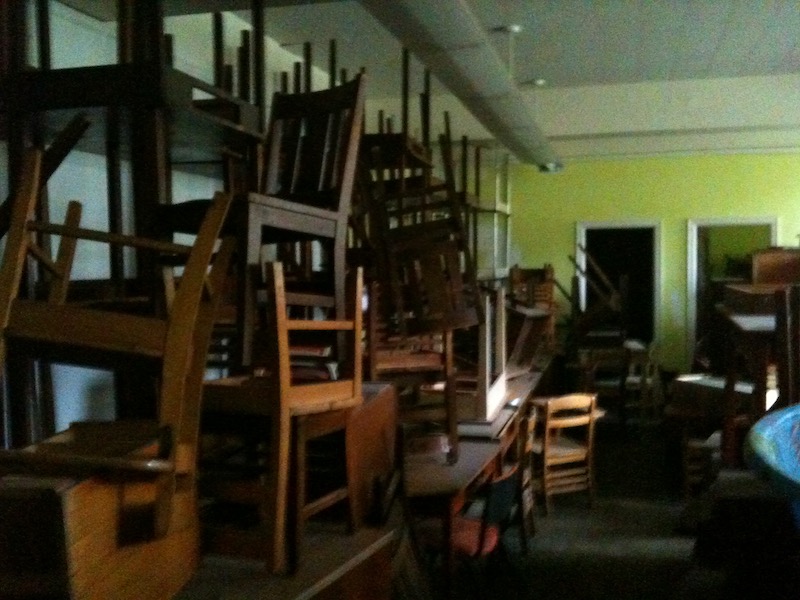
The other end from the classrooms was the refectory (the dining room).
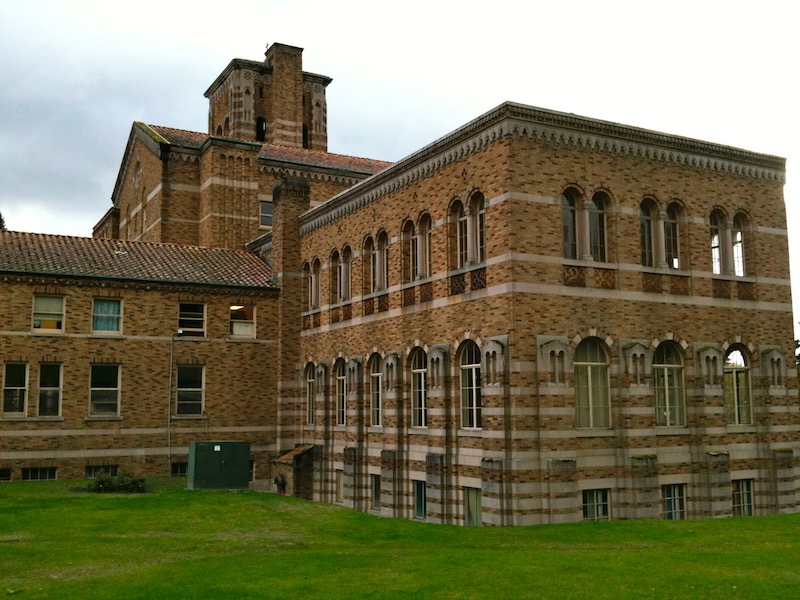
It is one of the most beautiful rooms, and is sometimes rented for small events. Due to modern building code restrictions this large room is only allowed to hold 49 people. (There are deficiencies in fire sprinklers, egress, etc.) However, sometimes it is rented for events like wedding receptions.
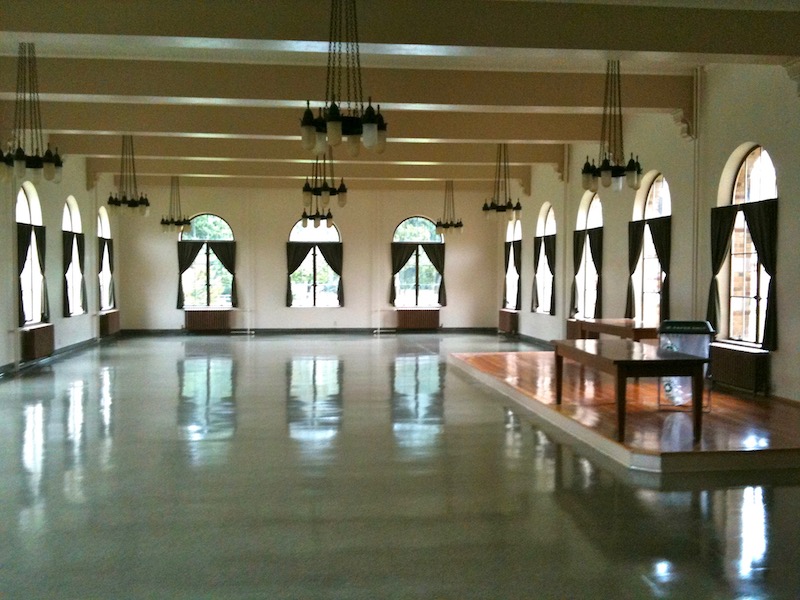
The primary stair case was hidden from the hallway by doors. This is not surprising because it goes up to what had been private living areas.
Several movies have shot in this stairwell. Apparently the horror theme movies like it for the great camera angles as characters run the stairs.
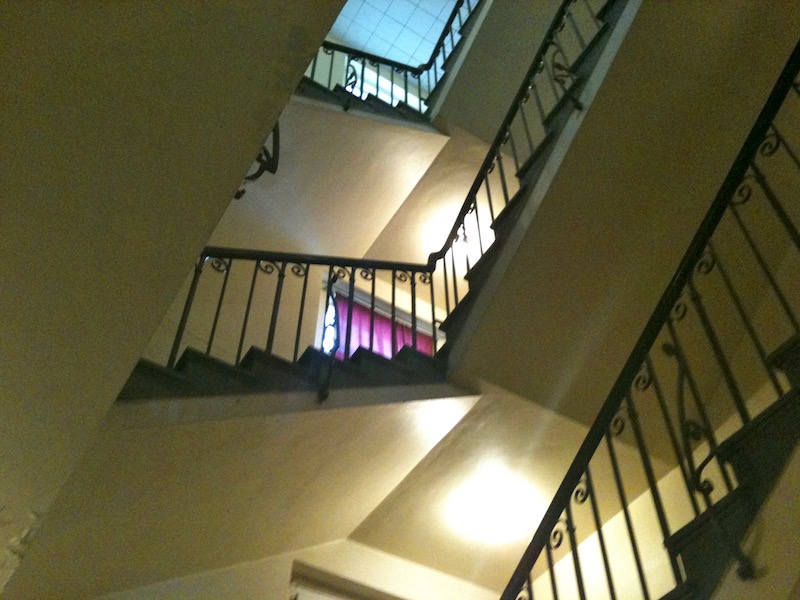
Above was a study room. Some of the park rangers lived in the building, so now it had become a fantastic play room for their young children.
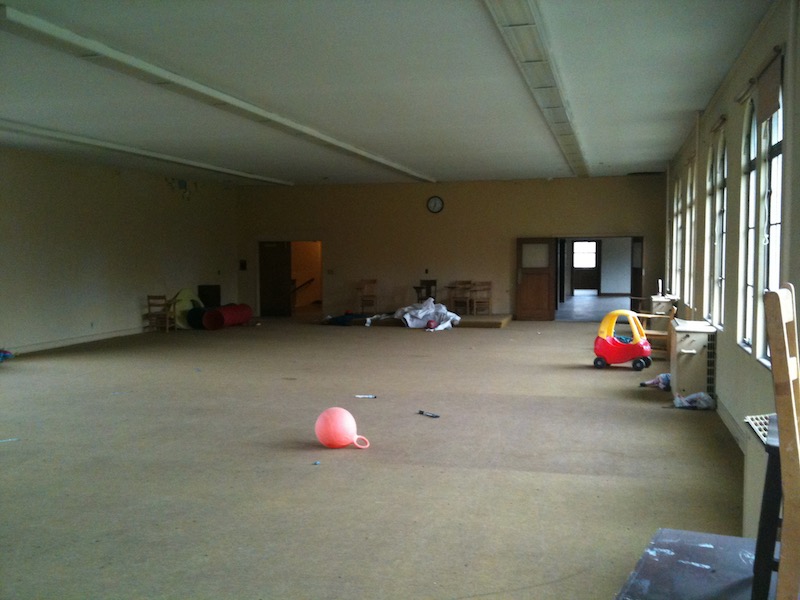
Through the far-right doors was the library. All the shelves (as well as the interior doors) were mahogany.

Out between the middle shelves is the main long hallway leading to a floor of dorm rooms. There were two more similar floors above it. The dorm room weren't big - maybe 9 x 12 ft - but they each housed three boys, so things were tight. Notice the sink in the room.
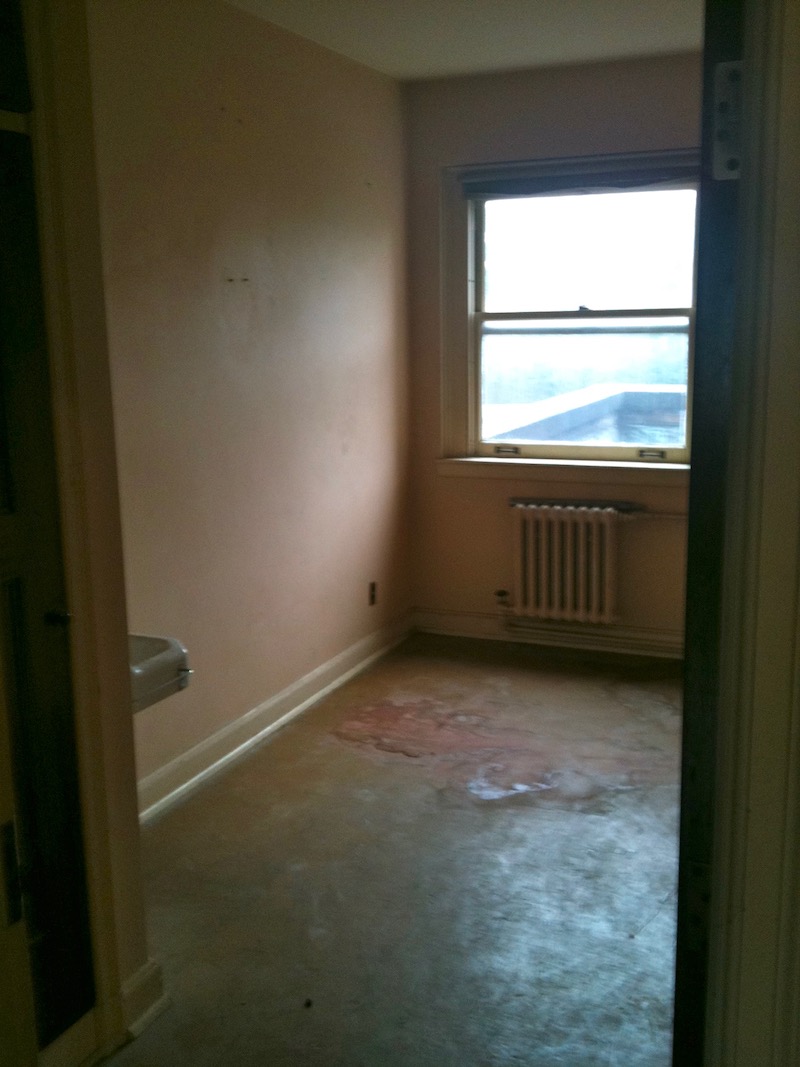
There was one bathroom on each dormitory floor that had the most beautiful green-veined marble in them.
There were problems in the building, however. The roof drains are iron pipes that run inside the walls of the building. Through time, many had leaked inside the wall, and some of the rooms had suffered very badly.
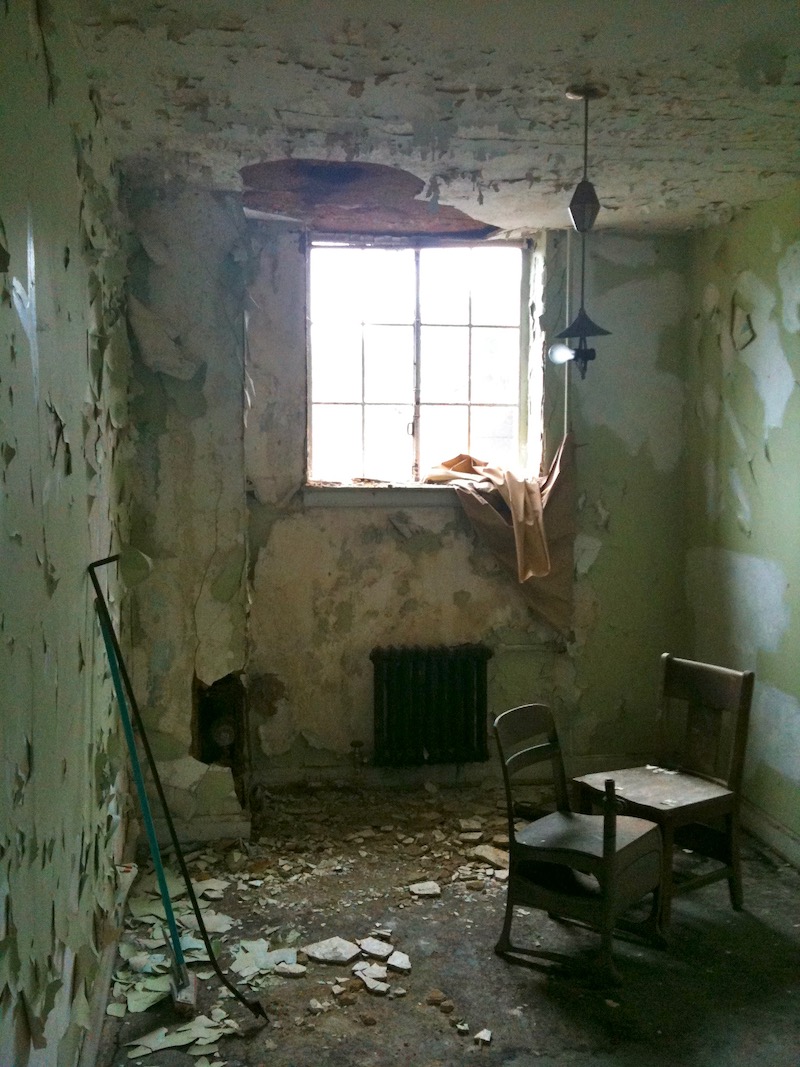
I had especially wanted to see the bell tower. The access to the tower was from the dorm hallway of the top floor via a spiral staircase that went up three floors.
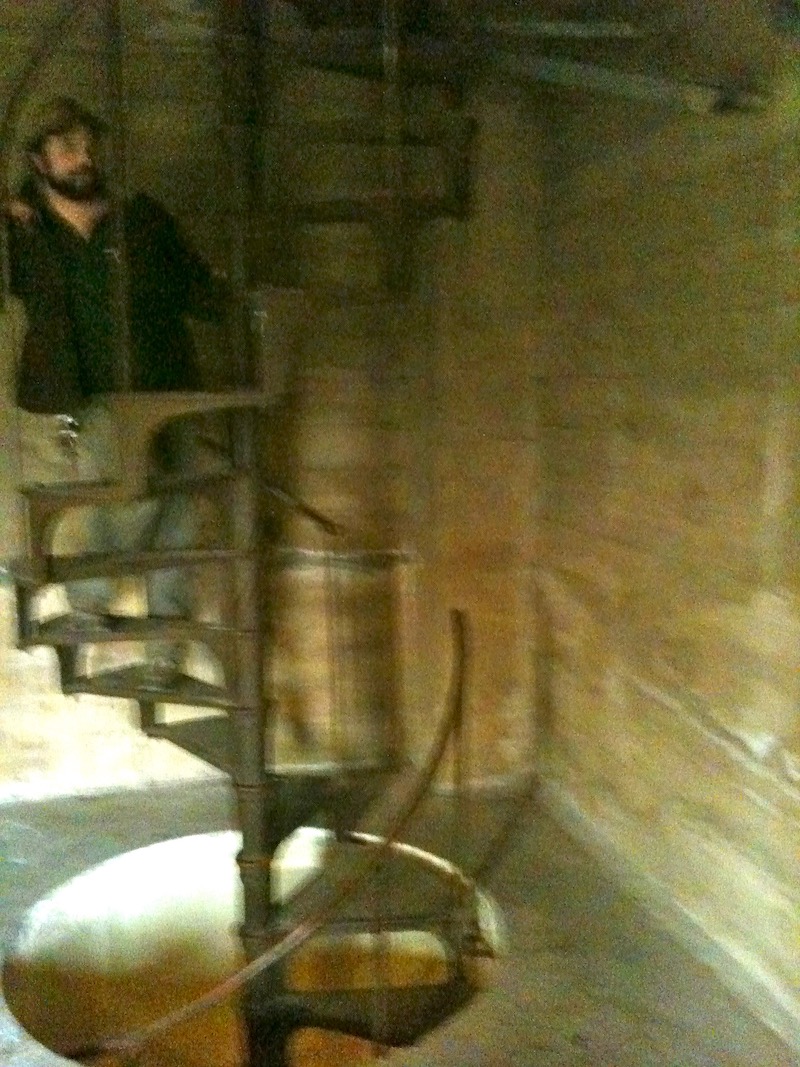
The tower was pretty big up top with good views out four directions.
There was a 36-in bell that the church had tried to remove before selling the property, however, it wouldn't fit through the tower openings. I got to ring the bell. It didn't sound too bad, but it seemed to me that rust fuzzed the sound slightly.
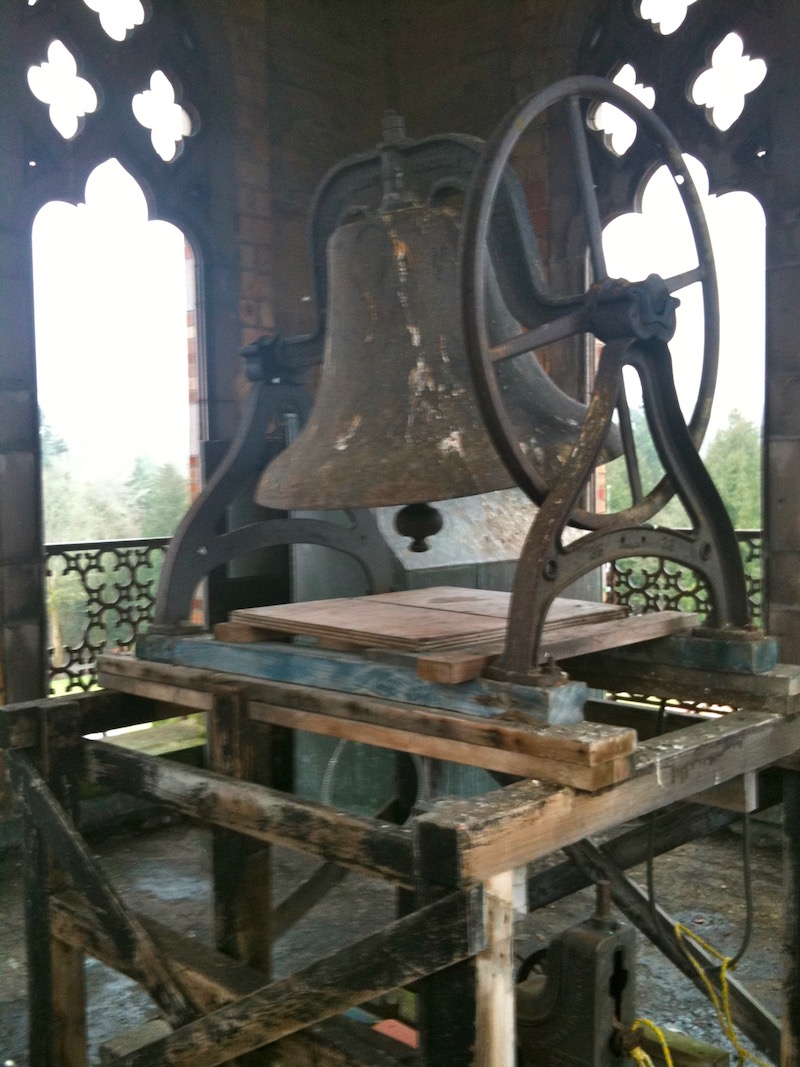
The building roof is tile that has become brittle. Whenever the rangers would go out onto the roof to do maintenance, they simply expected to break and then replace some of the tiles. However sometimes they would miss broken tiles and the roof would leak.
Notice how the gutter is inside the wall line? If the gutters became clogged from debris or from drain pipes failing, then the water would run down inside the building walls. And so this is why that dorm room was in such bad condition.
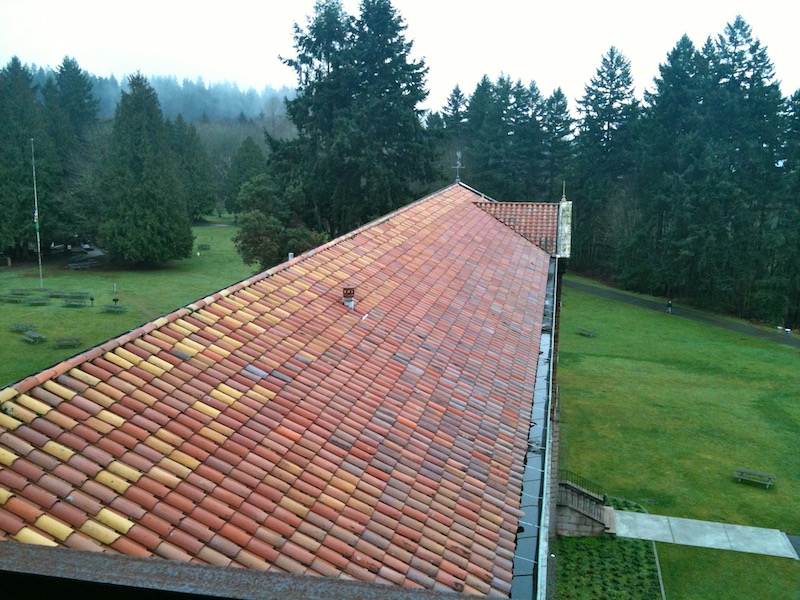
It is really too bad the weather was cloudy because the view of the Olympic Mountains would have been excellent from here.
The ranger then took me down to the kitchen off the refectory. Cooking was done by nuns that were housed in a separate wing.
They were quite a vertical organization there! They had their own butcher shop, bakery, laundry, and maintenance shops. A lot of the equipment was still there.
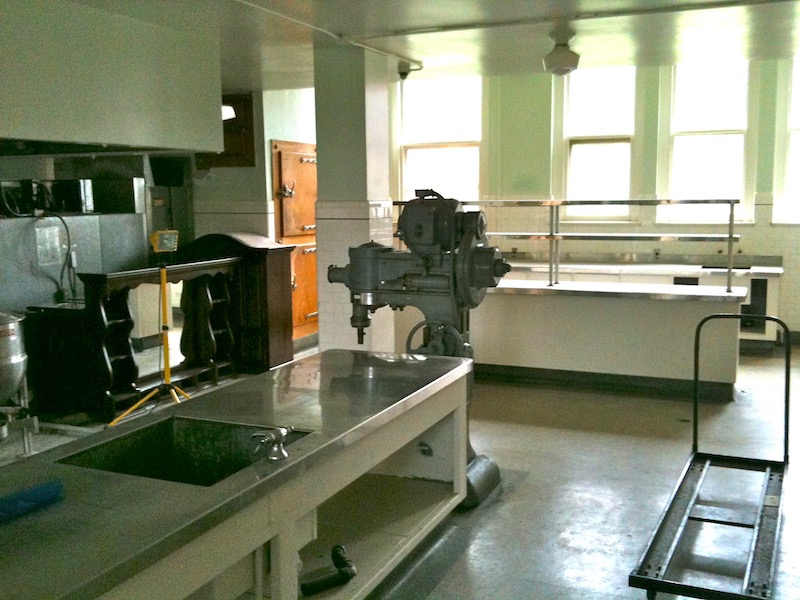
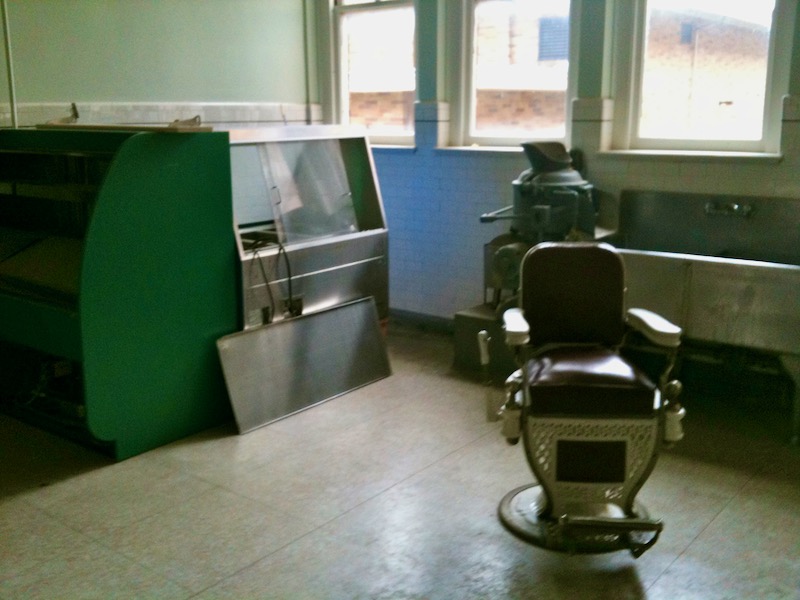
They were heating the unused building and this surprised me. However, there were living quarters for some park rangers in the building, and heat would preserve the building by keeping it dry inside.
There were two very big boilers which had once heated the place with coal. This one was now run on natural gas, and the other one could be run on heating oil. They were both in a big room full of color-coded pipes. The equipment had been modernized and looked to be in good order.

The tour made my day! I really enjoy urban exploration like this.
Afterwards then, I walked the park loop down to the lake and back up. It is a very beautiful place!
Update: I toured the building again.
